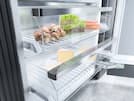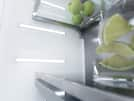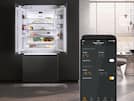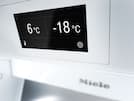K2801Vi, K2811Vi, K2801SF, K2811SF, installation, MasterCool, *footnote, installation drawings
1. View from the front, 2. Mains connection cable, L = 3000 mm (118 inch), 3. No water/ELT connections permitted in this area
MasterCool refrigerator For high-end design and technology on a large scale.





K2801Vi, K2811Vi, K2801SF, K2811SF, installation, MasterCool, *footnote, installation drawings
1. View from the front, 2. Mains connection cable, L = 3000 mm (118 inch), 3. No water/ELT connections permitted in this area
Example for diminsioning Side-by-side-Combination MasterCool (Sketch) (*footnote) (only for EUROPE)
*Niche height, 1 = Side-by-side fitting kit including pre-installed side wall heating KSK 200x, 2 = Furniture plinth height 102 - 132 mm (the appliance feet can be adjusted up to 30 mm high), 3 = Total appliance niche width 1366 mm (604 mm + 762 mm)
KFP3005ed/cs, KFP3004ed/cs, Front panel, Front dimensions, MasterCool II, installation drawings
Sideview, MasterCool, Sketch
Example for diminsioning Side-by-side-Combination MasterCool (Sketch) (*footnote) (only for EUROPE)
*Niche height, 1 = Side-by-side fitting kit including pre-installed side wall heating KSK 200x, 2 = Furniture plinth height 102 - 132 mm (the appliance feet can be adjusted up to 30 mm high), 3 = Total appliance niche width 1220 mm (458 mm + 762 mm)
Side-by-side, MasterCool, without partition wall, with heating mat (Sketch) (with footnote)
1) Heating mat KSK 2001 (EU, AUS, CN) or KSK 2002 (US, CA, MX, BR)
K2801Vi, K2811Vi, K2802Vi, K2812Vi, inner space, MasterCool, installation drawings
Side-by-Side, MasterCool, footnote, installation drawings
1. KSK 2001/2002, 2. Device A, 3. Device B, A = niche device A, B = niche device B
Opening angel 90°/115°, right side stop, MasterCool (Sketch) *footnote
A) Appliance door width, K 2601 Vi, K 2601 SF, KWT 2601 Vi, KWT 2601 SF, KWT 2661 ViS, KWT 2661 SFS: 677 mm (26 2/3 , inch);, K 2602 Vi, K 2602 SF, KWT 2602 Vi, KWT 2602 SF, KWT 2662 ViS, KWT 2662 SFS: 677 mm (26 2/3 , inch);, K 2801 Vi, K 2801 SF, KF 2801 Vi, KF 2801 SF: 829 mm (32 2/3 inch);, K 2802 Vi, K 2802 SF, KF 2802 Vi, KF 2802 SF: 829 mm (32 2/3 inch);, K 2901 Vi, K 2901 SF, KF 2901 Vi, KF 2901 SF: 982 mm (38 2/3 inch);, K 2902 Vi, K 2902 SF, KF 2902 Vi, KF 2902 SF: 982 mm (38 2/3 inch);, B) Furniture front (max. 38 mm) (1 1/2 inch), C) Door handle, D) Distance door to wall (without furniture front and door handle): , K 2601 Vi, K 2601 SF, KWT 2601 Vi, KWT 2601 SF, KWT 2661 ViS, KWT 2661 SFS: 296 mm (11 2/3 , inch);, K 2602 Vi, K 2602 SF, KWT 2602 Vi, KWT 2602 SF, KWT 2662 ViS, KWT 2662 SFS: 296 mm (11 2/3 , inch);, K 2801 Vi, K 2801 SF, KF 2801 Vi, KF 2801 SF: 363 mm (14 1/3 inch);, K 2802 Vi, K 2802 SF, KF 2802 Vi, KF 2802 SF: 363 mm (14 1/3 inch), K 2901 Vi, K 2901 SF, KF 2901 Vi, KF 2901 SF: 428 mm (16 7/8 inch), K 2902 Vi, K 2902 SF, KF 2902 Vi, KF 2902 SF: 428 mm (16 7/8 inch), E) ONLY valid for SF versions: A + 25 mm (1 inch)